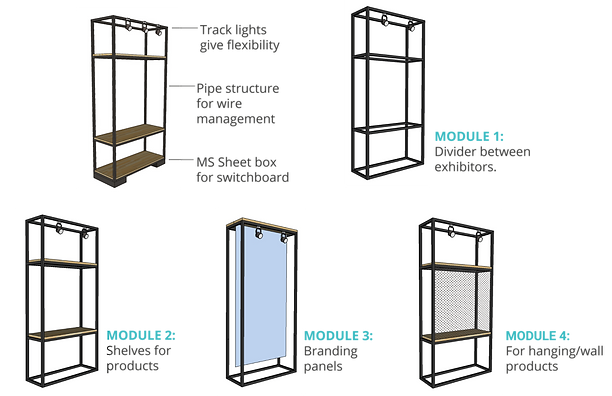top of page
I am a Strategist from India, here to tell you my story!
Every professional achievement in my life is closely connected with my personal journey. And I believe it is very important that you know that story.
To that end, I can either write a well-crafted long-ish paragraph about who I am, OR I could just show you my Journey Map and Personal SWOT Analysis below.
You can always chat with me more here:
naisargi.shah18@gmail.com
Menu
RAW COLLABORATIVE
Design an exhibition module for Raw Collaborative, in Le Corbusier's Atma House.
3 months | July 2015 - Sept 2015
Professional Project
IDO Design Solutions | Ahmedabad, India
Role: Interior Designer
How might we
imbibe Le Corbusier's essence of permanence and constancy in a temporary and multifunctional exhibition model, such that it becomes one with the environment?
Design Brief
The identity of Raw Collaborative lies in the venue of the exhibition, the iconic "Atma House". With limitations (no contact with the vertical elements of the site) in the treatment of the site, there appeared a need for temporary, multi-purpose exhibit module to be used as:
Design Requirements

Lighting System

Display System

Product Shelving

Structure of Signage

Divider b/w Exhibitors
Design Process












bottom of page





