top of page
I am a Strategist from India, here to tell you my story!
Every professional achievement in my life is closely connected with my personal journey. And I believe it is very important that you know that story.
To that end, I can either write a well-crafted long-ish paragraph about who I am, OR I could just show you my Journey Map and Personal SWOT Analysis below.
You can always chat with me more here:
naisargi.shah18@gmail.com
Menu
INFO ANALYTICA
Corporate Office | Interior Design
10,000 sq ft | 2 Floors
6 months | June 2015 - Dec 2015
Professional Project
IDO Design Solutions | Ahmedabad, India
Role: Interior Designer
Published: Retail Design Blog, June 2016
How might we
leverage workplace strategy and interior design to translate the intangible, transparent, and inclusive organizational values to a built space?
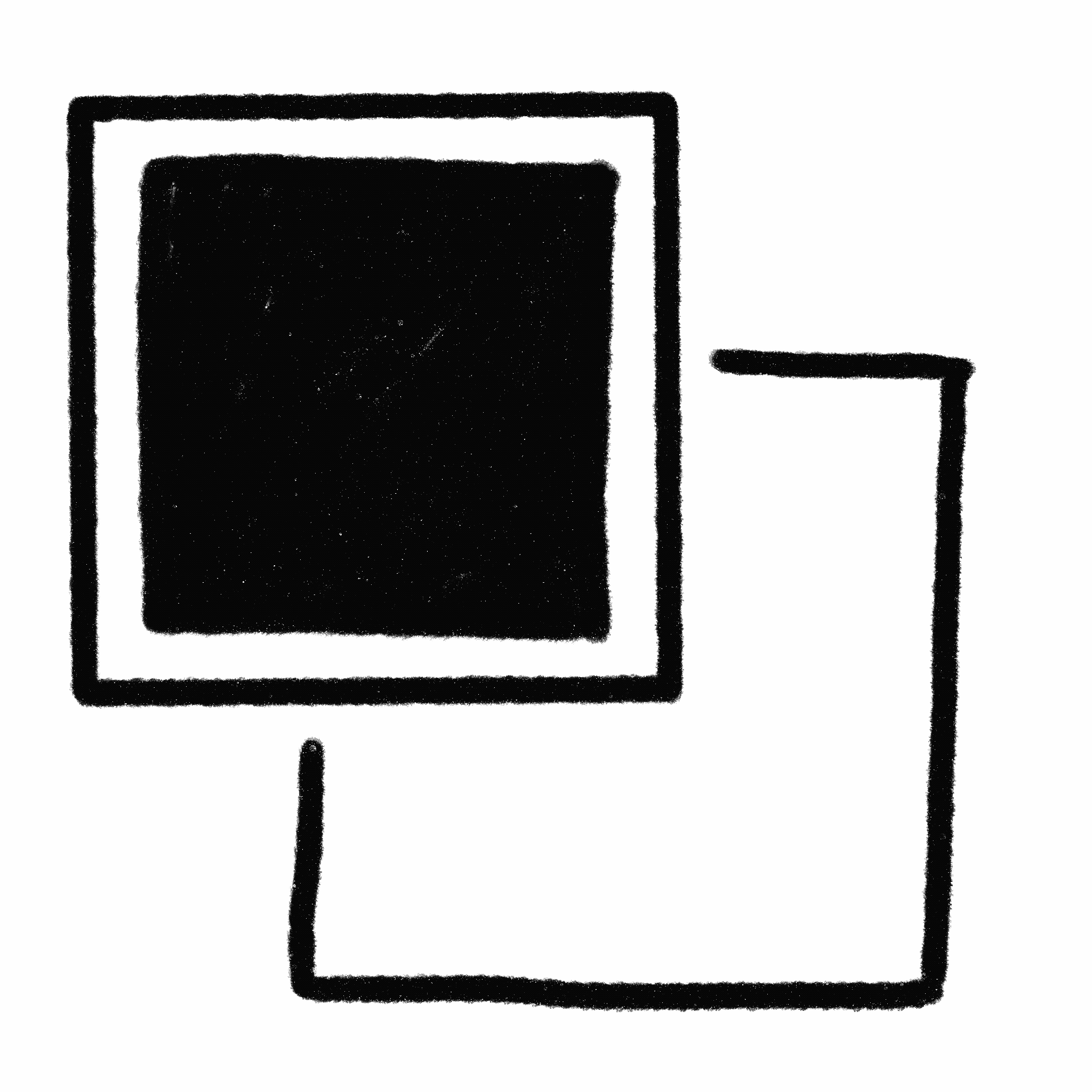
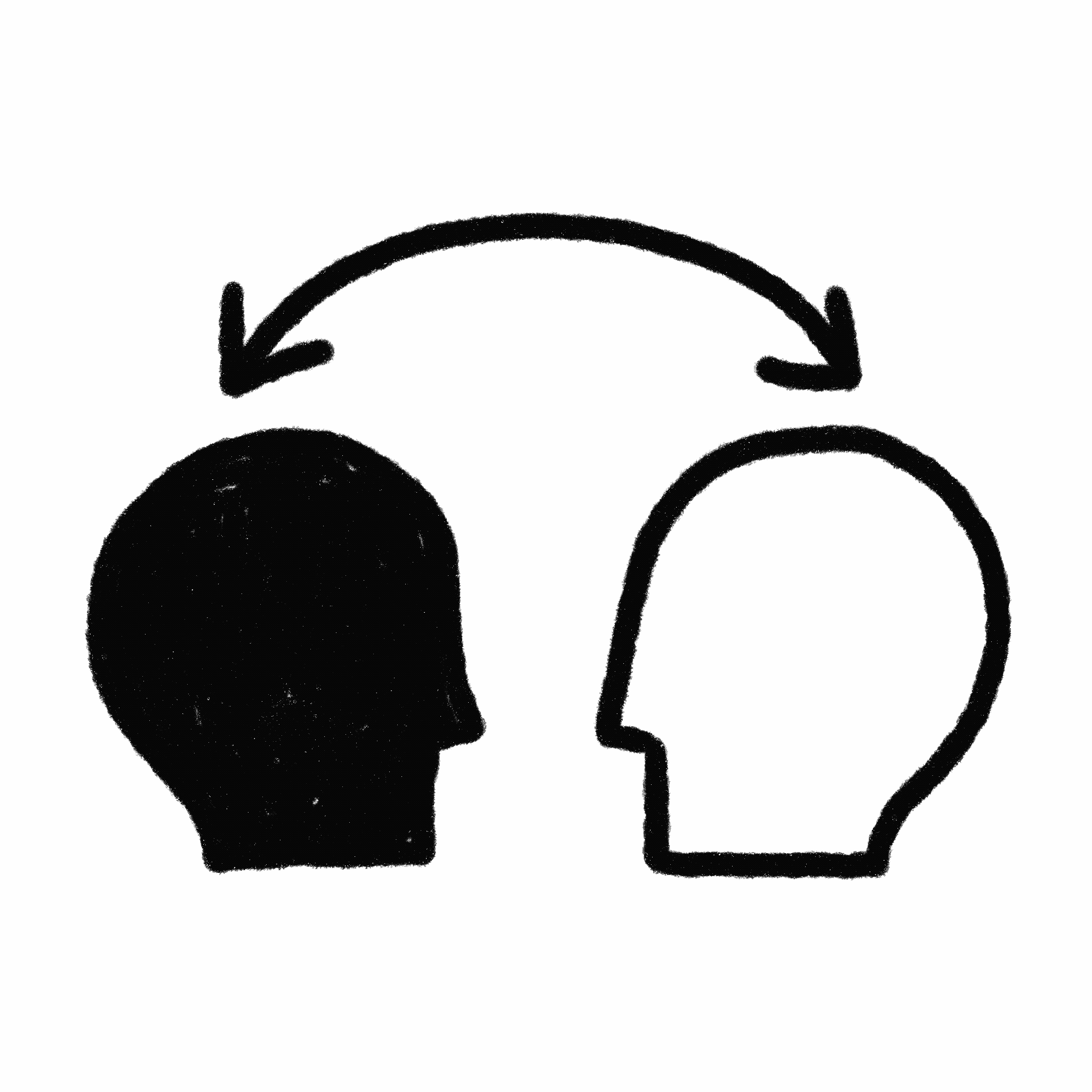
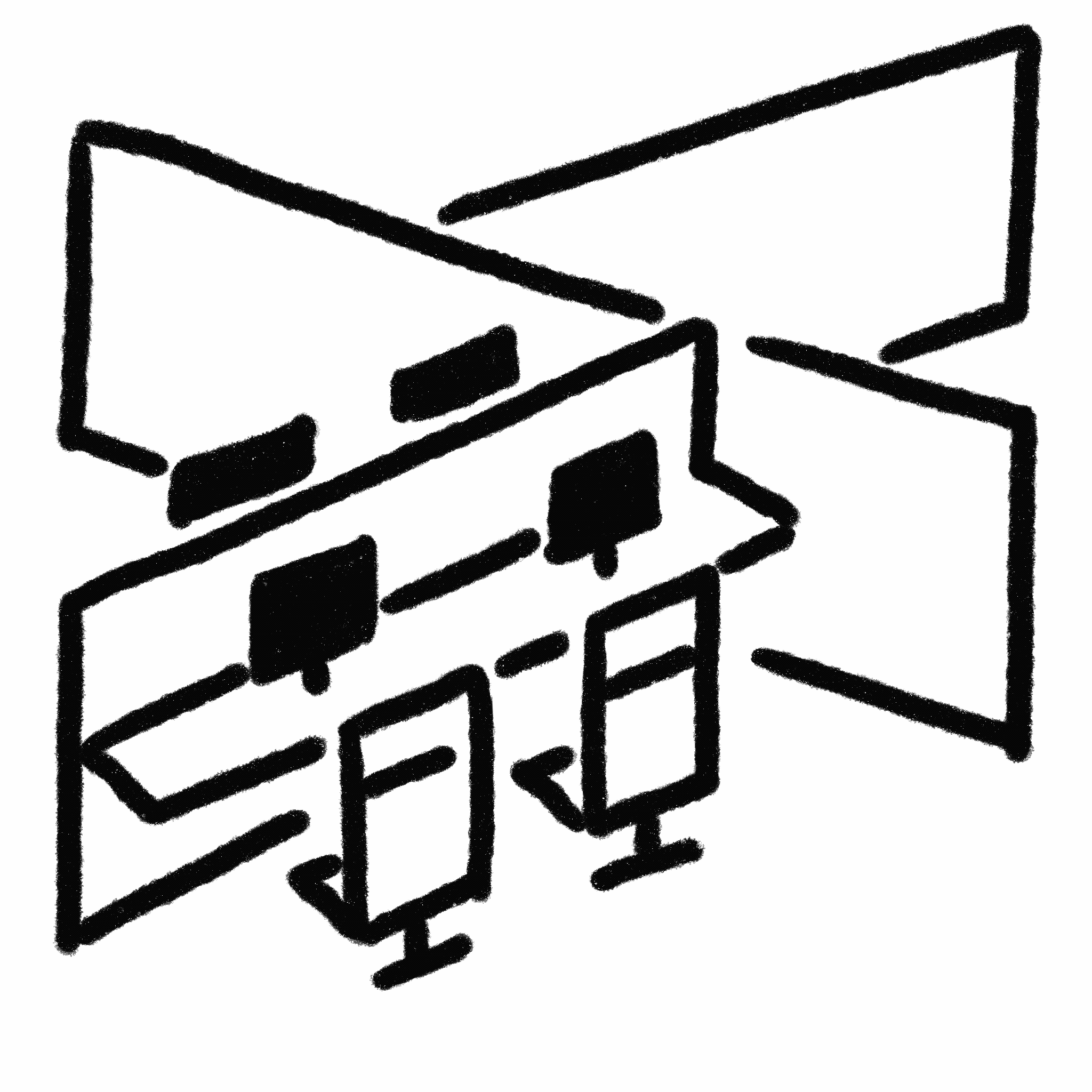
Primary Requirements
To design an office space with bold design elements that complement the culture of transparent communications.
An open layout that promotes interactions between departments, while breaking professional hierarchy.
Discussion areas, conference rooms, work zones, and recreational spaces for 90 employees over 6 departments.
Furniture Layout
Area: 2400 sq ft per floor | clear height: 9' | beam bottom: 7'-8"
FIFTH FLOOR | Reception: 01 | Executive cabin: 01 | Main cabins: 06 | Conference: 01 | Employee Zones: 06
SIXTH FLOOR | Workstations: 138 | Washrooms: 06 | Pantries: 02 | Server Room: 02 | Lunch Zones: 02

Fifth Floor

Sixth Floor

Fifth Floor
1/2
Work in Progress
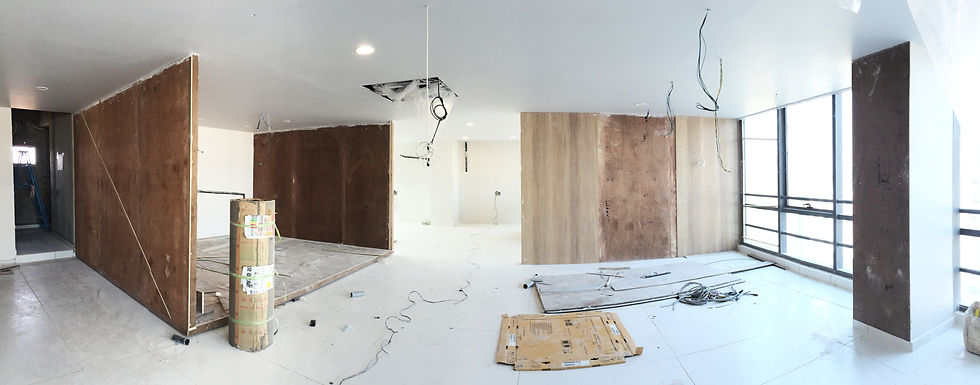

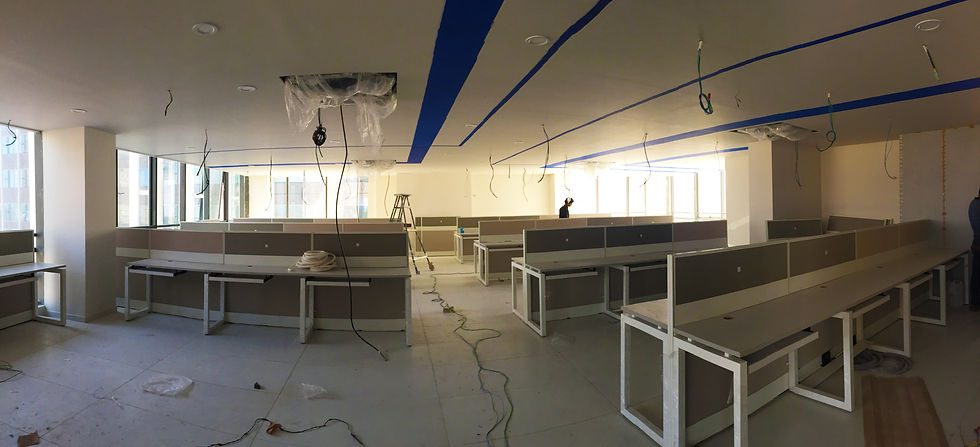

1/4
Technical Drawings

Electrical Drawing
Fifth Floor

Sectional Layout
ElevationA, B

Washroom Plumbing
Block 4

Electrical Drawing
Fifth Floor
1/5
Info Analytica Corporate Office







About IDO Design Solutions
IDO Design Solutions is a multi-disciplinary design firm based in Ahmedabad, Gujarat, wherein IDO Design works with spaces and IDO Graph works with Graphics and Branding. They have a varied set of projects in the fields of Architecture, Interior Design, Furniture Design, Identity and Branding Strategies, Exhibitions, and Temporary Design and more.
bottom of page